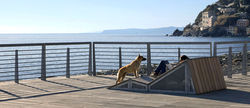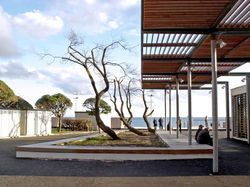NUOVA PASSEGGIATA DI GENOVA VOLTRI - GENOVA
Il progetto, affidato a seguito della vittoria conseguita al Concorso nazionale di Idee del 1998, affronta il tema della riconversione delle aree occupate da attività industriali in prossimità del tessuto storico abitato ed il fronte mare. Il progetto ha previsto una ricollocazione delle funzioni presenti quali circoli nautici, fabbricati per attività balneare e diportistica, chioschi bar, lungo una nuova passeggiata in legno che connette per 700 mt. la spiaggia e le piazze pedonali interne attraverso percorsi sottolineati da pergolati frangisole.
Esso trasforma un’area industriale sorta sul litorale di Voltri in waterfront urbano, recuperando il tradizionale rapporto del quartiere con il mare attraverso:
- nuovi collegamenti diretti tra I vicoli del centro storico e la spiaggia usando pergole e, cabine per mantenere sezioni tipiche della città vecchia per aprirsi a sorpresa sul mare
- creazione di punti nevralgici nei contatti tra le connessioni alla città e la nuova promenade lungo la spiaggia: in questi punti sono collocati i club e le attrezzature dei pescatori.
- attenzione al contesto sociale mantenendo le utenze tradizionali del litorale, pescatori, circoli sportivi e sociali in modo che nel lungo termine si ricostituisca l’ambiente autoctono .
La lunga passeggiata pedonale protetta a tratti da pergole in legno e acciaio è posta sul limitare dell’arenile, al riparo dall’erosione del moto ondoso, qui particolarmente insidioso. Essa con il suo andamento curvilineo che asseconda la costa, è posta a circa 70 cm sopra alla spiaggia e poggia su micropali infissi per circa 6 metri per non alterare la falda sottostante.
E’ realizzata con legni resistenti all’usura marina e acciaio, così come per le pergole e le nuove strutture per i diportisti. Ciò, oltre a relazionarsi con il linguaggio degli antichi carpentieri navali da sempre qui presenti, conferisce unitarietà di linguaggio al complesso nonché leggerezza che contrasta con la gravità del costruito circostante..
Oltre al rinnovo degli spazi pubblici, la riqualificazione dell’area e affidata alla demolizione di edifici incompatibili con il nuovo ruolo e l’inserimento di nuove funzioni, scelte attraverso il confronto tra i vari soggetti coinvolti nel processo di trasformazione (Comune, Port Authority, Circoscrizione, residenti e associazioni locali).
URBAN AND DETAILED DESIGN OF VOLTRI WATERFRONT
IN GENOA - ITALY
Municipality of Genoa decided at the end of the XX century to change this situation by a global design to transform the seaside in Voltri in a modern waterfront connected by the historical centre. The Municipality decided to mantain the pedestrian zone at the seaside instead of a new car corridor, required by the strong crossing traffic.
Through a national design competition was chosen the project most suitable for realization respecting the landscape and the environmental sustenibility
The purpose of this project ls the transformation of an industria! area located between the historical centre of Voltri and the sea. The main objective of the work was to respect the extraordinary morphology of the site, the last wide strip of seaside within the town: this aiming to maintain and enhance the continuity and the strong relationship between the urban settlement and the sea. The project is the evolution of the design for the national Competition for the area, thatArchitettiriuniti, Studio 4 e Studioarchè won in1998: key point of the design are the lightness of the elements of the composition , the attention to the context, as well as the feasibility of the proposal along the time. Long pedestrian walks sheltered by steel and timber pergolas, working as brise-soleil, connect the urban areas and the seashore. The new 700 m long promenade is also built with timber and marks the connection between the beach and four pedestrian squares. The pedestrian walk stands on the limit of the beach, sheltered from the erosion of the waves; it has a lightly curvilinear course following the profilo of the shoreline. The walk and the public squares are located between sheds and existing buildings, with simple and immediate design, giving hierarchy and unit to this various urban environment. The promenade rises of approximately 0,70 m. over the beach level, supported on a punctual structure constituted from steel poles: this is in order io avoid phenomena of marine erosion and aiming to maintain the visual permeability from earth towards sea. The materials are wood and steel for floors, shelters and the pergolas: this gives unity of language to the project, moreover those elements are perceived like a light system in a context strongly constructed.
Materials have been chosen also in order to guarantee the duration in the time and to reduce the maintenance costs: wood essence 'tabebuia guaiacan' (commercially called ipè), the galvanized, protect steel with varnishes, and stainless steel, Therefore, beside the renewal of spaces publics, the regeneration of the area has previewed the demolition of buildings incompatible with the new character of the site, in order lo create activities more suitable for the public function and for the leisure. This in connection with the requirements expressed from the various subjects which are involved in the transformation process ( The city Council, the Port-Authority, local sport society and clubs).
Consequently, if the main part of the design provides new pathways, promenades, squares and parks, the project includes also the design of some new buildings such as The Water sport Clubs, the swimming facilities, the boat clubs, a residence for elder people, the headquarters of the CRI (Italian Red Cross), a covered skating ground and a residential retail building.
 model |
|---|
 photo by arch. A. Bosio |
 |
 |
 |
 |
 |
 |
 |
 |
 |
 |
 |
 |
 |
Site: VOLTRI - GENOVA
Client: Municipality Of Genoa
Port Authority of Genoa
SCHEDULE:
1998: design competition: 1st prize
2000 - 2001: District masterplan
2002 :detail design
2003. technical design
2004: Project financing (U.E. and Municipality of Genoa funding)
2005: Bidding for construction
2006: start of work
2008: end of work
Total cost: € 7.700.000 (5 steps); cost of step 1,2,3 (under construction): € 3.500.000
Dimension of Step 1,2,3:
Waterfront pedestrian promenade: 700 m.
Pedestrian paths and squares: 12,000 sq m.
7 club houses, 250 wood boxes (fishing - boating tackle storages)
Designer team:
Architettiriuniti + Studio 4 Arch. ass. + Arch. Massimo Zero










